Having a good, functional kitchen in a campervan makes living on the road a dream. We would definitely say the kitchen is one of the most important parts of your van build. Before jumping in to build your campervan kitchen, it is vital that you take the time to carefully plan your kitchen layout so it suits your needs to a tee. There are a million different things to think about when planning your kitchen, it can be a little overwhelming. There is no right or wrong way to plan a kitchen, just make sure it suits your needs as well as possible. This post will help you ask yourself all the important questions so you can tailor your kitchen to fit you perfectly.
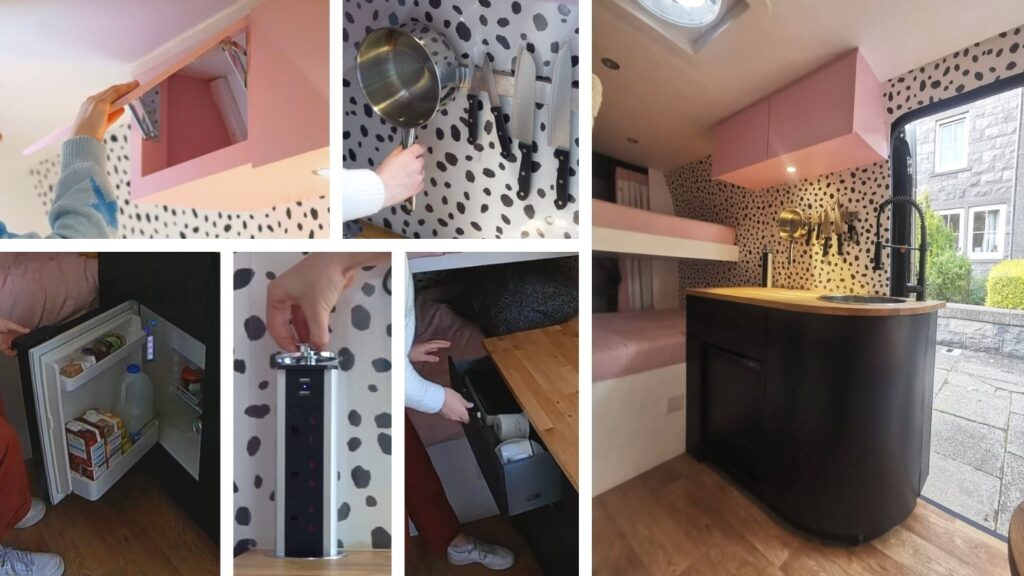
Size
How important is cooking to you? By asking yourself this question it will help you determine how much of a priority your kitchen should be in your van. If you enjoy spending time cooking you should maximise your kitchen space as much as possible. In our case, cooking is not a hobby of ours, so compared to other LWB vans our kitchen is relatively small to suit our needs.
The size of our kitchen was determined by the size of the other large elements in our van. We prioritised the bedroom and living room areas. By the process of elimination, we determined the maximum size we were willing to make our kitchen.
What Do You Need?
This seems like an obvious question, we know. However, knowing the answer to this question will help you a lot when you come to planning your layout. Write down a list of everything you want to include in your kitchen – no matter how small it may be. Use this downloadable checklist to help you figure out everything your kitchen will need to store.
The list will highlight the amount of storage space you will need. It’s important to remember that you need a designated space for everything in your kitchen. You can’t leave things floating around on your worktop as they wont stay in position when driving.
Plumbing
Before deciding where all of your campervan kitchen goodies will sit, it is important to think about your plumbing set up and water storage and how it relates to your layout. Are you opting for a small manual system with removable fresh water tanks or something more heavy duty? We have a pretty large plumbing set up with a 70l fresh water tank located at the back of our van which we fill up approximately once a week.
When designing your kitchen, plumbing is a major part of it. Make sure that you know where you want to locate your plumbing system. Water tanks (fresh and grey) take up a lot of space so your choice on the placement of these tanks will affect your final layout. If you want to know exactly how we created our plumbing set up check out the page below:

Look For Inspiration
Armed with all the knowledge of what you want in your van kitchen it’s time to look for some kitchen inspiration to figure out how you can put all of your pieces together. Pinterest is packed to the brim with unique and interesting van kitchen solutions. We found these keywords incredibly helpful for us when looking for inspiration:
Use Pre Fabricated Parts
Where possible, add pre-made parts to your kitchen, this can save a hell of a lot of time and money. There are a lot of different pre-fabricated drawers and larders available for purchase which make the kitchen building experience incredibly easy. Simply just screw them into place in your DIY kitchen. Note down the measurements of pre-fab parts to see if they will fit into you design in the mapping out stage. Many people have been able to install completely modular ikea cabinets into their van and they look fantastic.
Here are a few pros and cons to using pre fabricated parts:
Pros:
- Saves time (quick to install)
- Saves money
- Can replace parts easily if broken
- Well designed, so will operate smoothly.
Cons:
- May be heavier materials
- Only comes in certain sizes (may not fit your space well)
In our opinion, the pros outweigh the cons, so if possible go for those pre-fab parts! We used a prefabricated drawer and a few prefabricated slide out larders, all of which work a treat and elevate the functionality of our kitchen.
Map Out Layout
Play with different layouts using masking tape and cardboard in your van. It’s vital to really get a feel for what your kitchen will be like to use. Mapping it out like this will help you identify any potential faults in your design so you can change it before it’s too late.
Below is a diagram of the floor plan we opted for in our final kitchen design
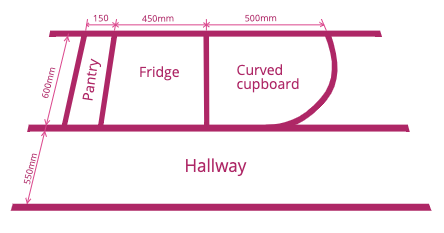
Whilst experimenting with the layout make sure to make full scale models out of cardboard so you can get a feel for what it will actually be like to use your kitchen. Here a few questions to ask yourself this stage:
- Is the worktop at a comfortable height?
- Can I reach the back of the worktop easily?
- is there enough room in the hallway for two people to pass by each other?
- is the enough room in the hallway to crouch to open drawers / doors?
- Can you stand close enough to the worktop or would a toe kick be beneficial?
- Is there room to stand behind an open drawer?
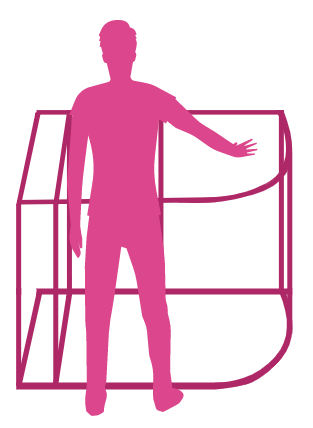
At this point you should roughly know all of the larger items you plan on having in your van. Below is a list of all the big items we wanted to included in our kitchen design:
- Dometic 65l fridge freezer
- Hob
- Grill
- Large round sink
- Large tap
- Pop-up socket
- Large drawer (pre-fab)
- Slide out pantry (pre-fab)
- Diesel Heater
The placement of the large items will be the main factor in determining the layout of your kitchen.
Draw Up Design
Once you are happy with the design of your kitchen be sure to draw it out. You dont need to be good at drawing just make sure you have jotted down a quick sketch with important information and general dinensions on it. This is really useful to look back at in the build process to reassure yourself you are doing everything to the correct plan.
Below is a diagram of our van kitchen with everything we planned to include.
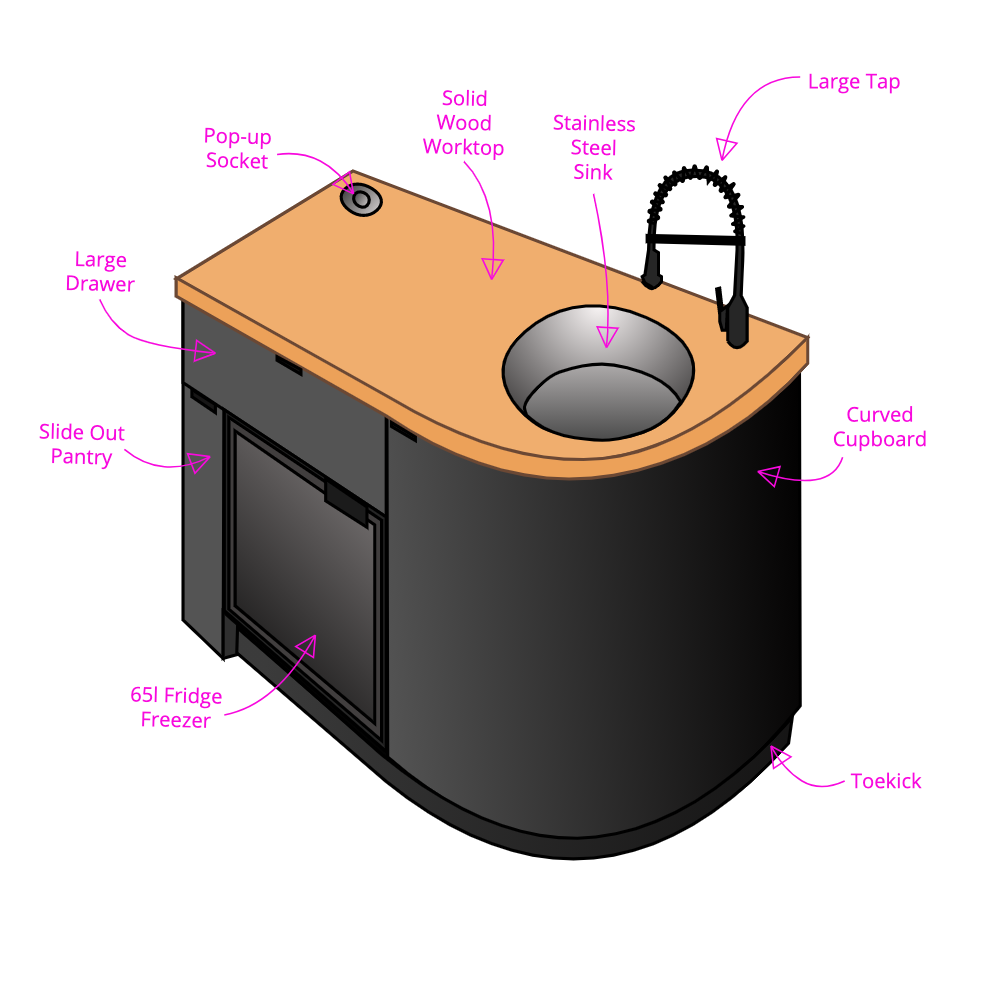
as well as the base unit in the above diagram, we also included an overhead cabinet for food storage. You can learn how to construct everything in the posts below.
Storage is key when living in a van. Overhead cabinets are the perfect storage solution – find out how to make them here!
A kitchen is an essential part of any van conversion. This step-by-step guide takes you through how to build a kitchen in a van from scratch.
Conclusion
How you choose to design and plan your campervan kitchen layout is truly a personal choice. Everybody has different ideals on what the perfect kitchen will include. We love our little kitchen and wouldn’t change it at all as it fits our space and our requirements to a tee. We hope this post helps you in the planning stage of your van kitchen.
If you have any questions about planning the kitchen, please don’t hesitate to ask! Also let us know if we have missed any helpful points.
IF YOU LIKED THIS POST, PIN IT, PRETTY PLEASE XOXO
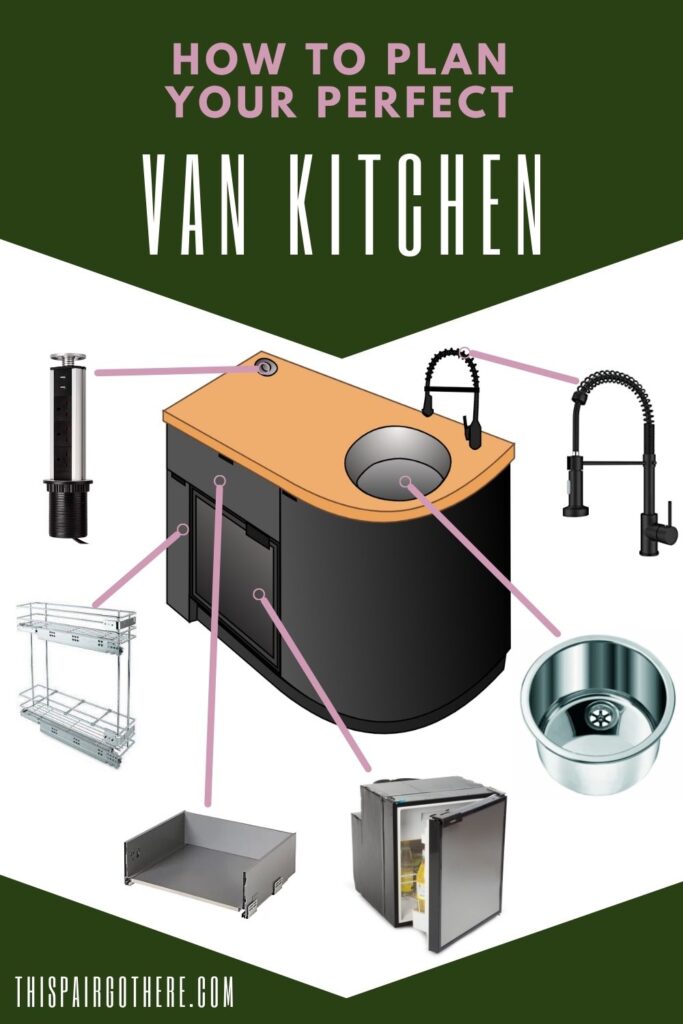

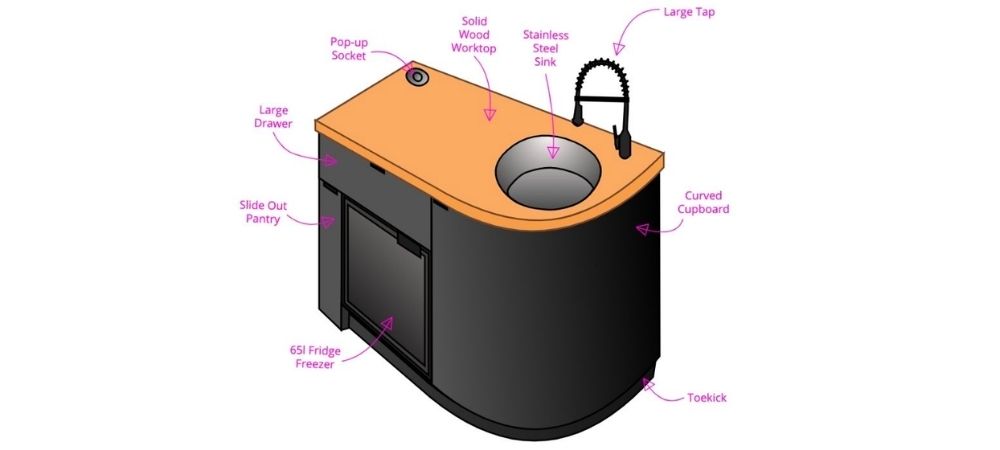
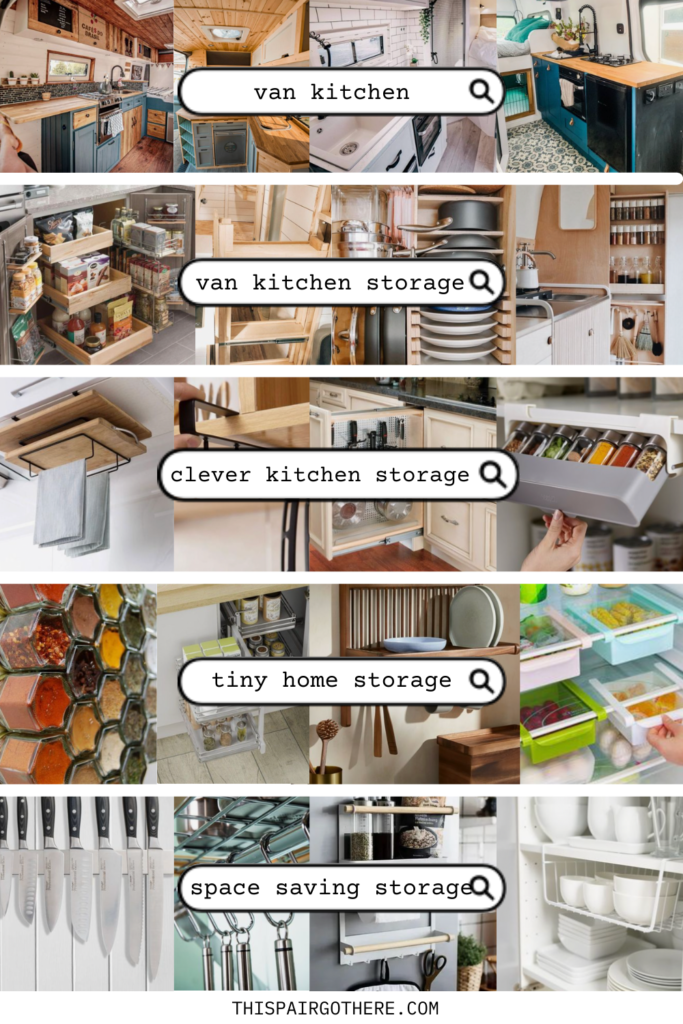
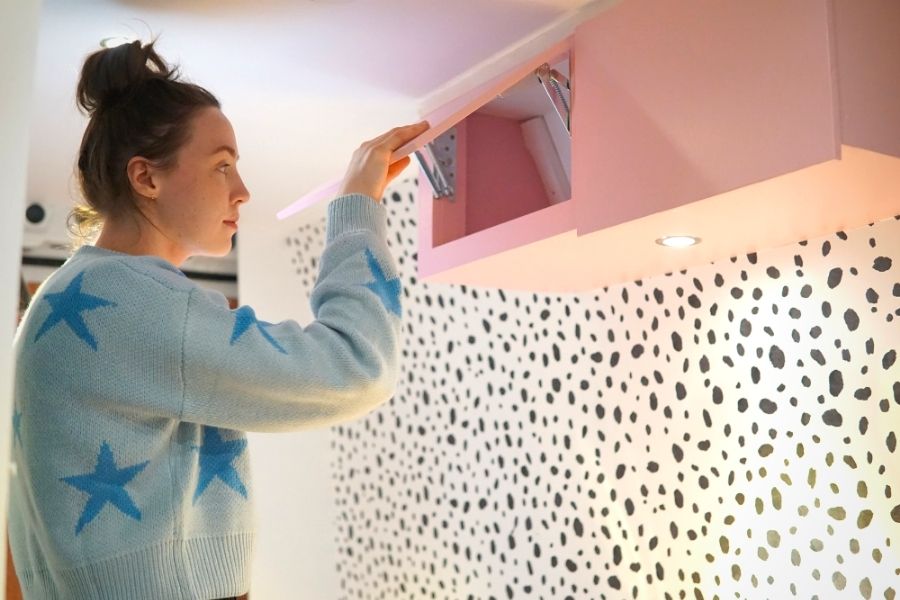
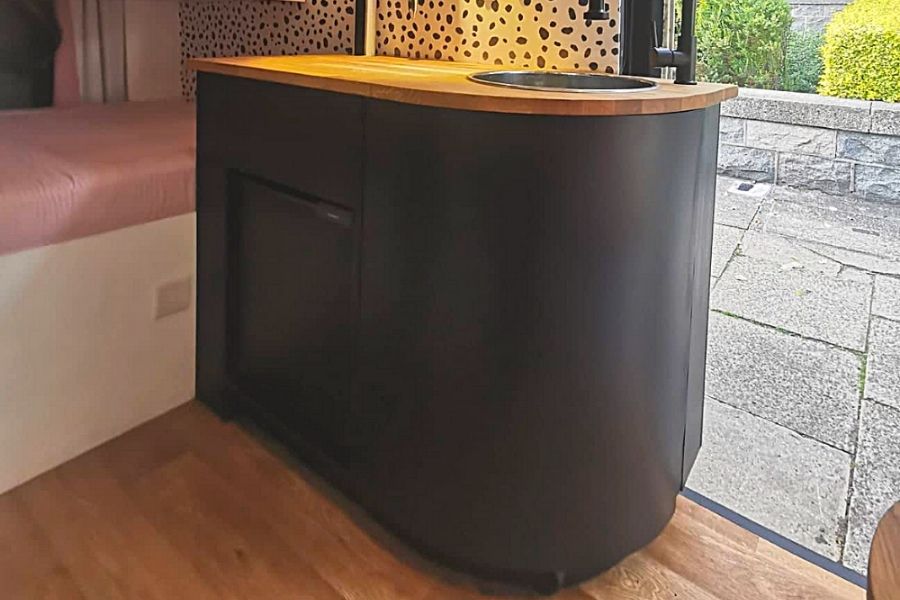
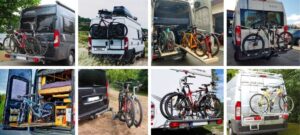
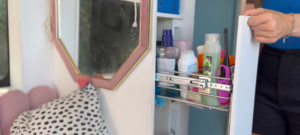

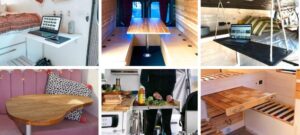
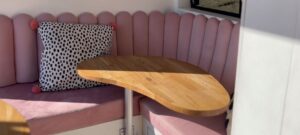
Pingback: How To Build A Kitchen In A Van - This Pair Go There